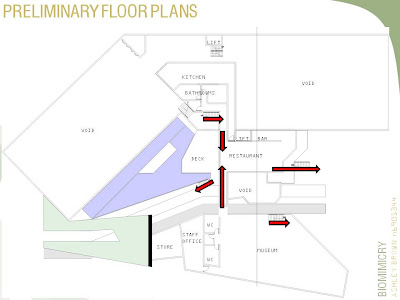
Howard Smith Wharves Design - Project Development Journal - Ashley Brown
Friday, May 6, 2011
Thursday, May 5, 2011
Next Steps
In the next steps continuing on after the interim presentation, the form of the building is obviously going to become the focus which will allow for the attachment of symbolism to the final building design to create an even stronger connection and identity with the site.
Also, the exploration of other more generic biomimmicry principles such as harvesting and distributing light within the building and the approach taken in regards to maintaining temperatures which will be important within the sporting facilities.
Also, the exploration of other more generic biomimmicry principles such as harvesting and distributing light within the building and the approach taken in regards to maintaining temperatures which will be important within the sporting facilities.
Wednesday, May 4, 2011
Preliminary 3D Form Development
This shows a possible roofing structure with a series of green roofs allowing site users to access all parts of the building therefore increasing the possible movement and activity and therefore strengthening the building as a physical identity.


Preliminary Section
The section probably shows the connection between the top and bottom more effectively. The width of the cliffside sport arenas is minimised to allow maximum sun exposure for the remainder of the building.
Also shown are the movement routes with the vehicular access passing under the cantilever on the left side, allowing access to existing wharf buildings and the exercise track interacting directly with the building going up and over one level of the building.

Also shown are the movement routes with the vehicular access passing under the cantilever on the left side, allowing access to existing wharf buildings and the exercise track interacting directly with the building going up and over one level of the building.

Preliminary Floor Plans
These are the preliminary floor plans of my building proposal
Ground Floor Plan
Scale Originally 1:100
 After completion of the relevant program activity, users are directed into the restaurant/bar and deck area on the second floor which acts as the shared program able to be used by both distinct program elements. The restaurant area is the left atrium and bar is the left ventricle with people exiting from this space back out into the site.
After completion of the relevant program activity, users are directed into the restaurant/bar and deck area on the second floor which acts as the shared program able to be used by both distinct program elements. The restaurant area is the left atrium and bar is the left ventricle with people exiting from this space back out into the site.
The remaining floor plans are used to connect the top and the bottom of the cliff with the building, offering beach volleyball courts on one and ten pin bowling facilities on the remaining two levels required.
Level 3 Floor Plan
Scale Originally 1:100

Ground Floor Plan
Scale Originally 1:100
 To show the relevance of this program layout to my biomimicry exemplar, you can see in the ground floor plan above that coming from the site, there are two entries into the foyer area or what would be the right atrium of the heart. From the reception acting as the right ventricle, users are directed to either the sports facilities or museum/education centre which represent the right and left lungs.
To show the relevance of this program layout to my biomimicry exemplar, you can see in the ground floor plan above that coming from the site, there are two entries into the foyer area or what would be the right atrium of the heart. From the reception acting as the right ventricle, users are directed to either the sports facilities or museum/education centre which represent the right and left lungs.
Level 2 Floor Plan
Scale Originally 1:100
 After completion of the relevant program activity, users are directed into the restaurant/bar and deck area on the second floor which acts as the shared program able to be used by both distinct program elements. The restaurant area is the left atrium and bar is the left ventricle with people exiting from this space back out into the site.
After completion of the relevant program activity, users are directed into the restaurant/bar and deck area on the second floor which acts as the shared program able to be used by both distinct program elements. The restaurant area is the left atrium and bar is the left ventricle with people exiting from this space back out into the site.The remaining floor plans are used to connect the top and the bottom of the cliff with the building, offering beach volleyball courts on one and ten pin bowling facilities on the remaining two levels required.
Level 3 Floor Plan
Scale Originally 1:100

Level 4 Floor Plan
Scale Originally 1:100
Monday, May 2, 2011
Preliminary Site Plan
The site plan shows the preliminary building design in the location identified by analysis as most visible.

You can see how it is starting to work with the planning of movement routes. Both the exercise path and the vehicular access interact with the building with one going under a cantilever and the other going up and over one level of the building.


You can see how it is starting to work with the planning of movement routes. Both the exercise path and the vehicular access interact with the building with one going under a cantilever and the other going up and over one level of the building.

Subscribe to:
Comments (Atom)
























